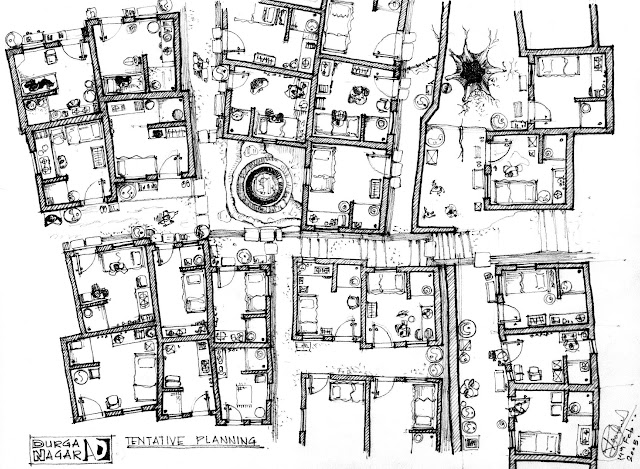
Hi everyone,
I can see that you all are struggling with sketching functions, so i put together a couple of sketches, there are sketches of some furniture and people using the spaces on sketched plans. There are also some cut views, perspective plans/sections, street sections, development isometric views, etc.
I had done it in 4th year, I believe you guys are talented enough to be able to do it before that.
All the best & work smart.
Kashif
GOOGLE PICASA WEB ALBUM - ARCHITECTURE SKETCHING 01

No comments:
Post a Comment