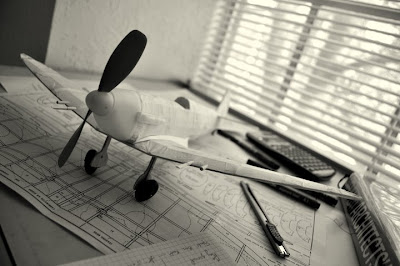
Sketching Workshop (Monday - 27th Dec 2010) :-
You will need to bring -
- Sketchbooks, preferably with a hard cover, as we will be sketching outside.
- A set of sketch pencils - 2B, 4B, 6B, HB minimum, feel free to bring more.
- Set of Pastel colors, i guess you have a box from BD
- Tracing Pad, Important - buy a new one if you have to.
- A cap, Sunglasses, Water - its not summer, but still. a bunch of smaller butter paper.(not tracing paper)
- download the following PDF and get the prints for Monday. will be extremely helpful.
Download Link -
Model-making workshop (Wednesday - 29th Dec 2010) :-
You will need to bring -
-Cutter (big or small)
-File card*
-Box Board*
-Ivory card*
-Fevicol - MR
-Drawing Pencil / Clutch
-Drawing Equipments, T-scale, Set Squares
-Calculator - if possible
-Your sketchbook / Checkered Pad / Graph book/ whatever you feel comfy with
-Transparency (Used for OHP)
-Cutting Board or some thick Mount Board as backing (Important)
-wouldn't hurt to carry a band-aid or some first aid. i hope we don't use it, but its good to keep one handy.
i guess that should cover most of the stuff, you can bring unique things if you wish to explore, eg wood sheets, textured papers, etc..make sure you get appropriate cutting materials with it.
* - we will not be using the whole sheets, you can buy it and use it later, or just share it with a friend for the workshop
 I add the assignment details in 'assignment tab' and climatic data in 'resources'.
I add the assignment details in 'assignment tab' and climatic data in 'resources'. 











